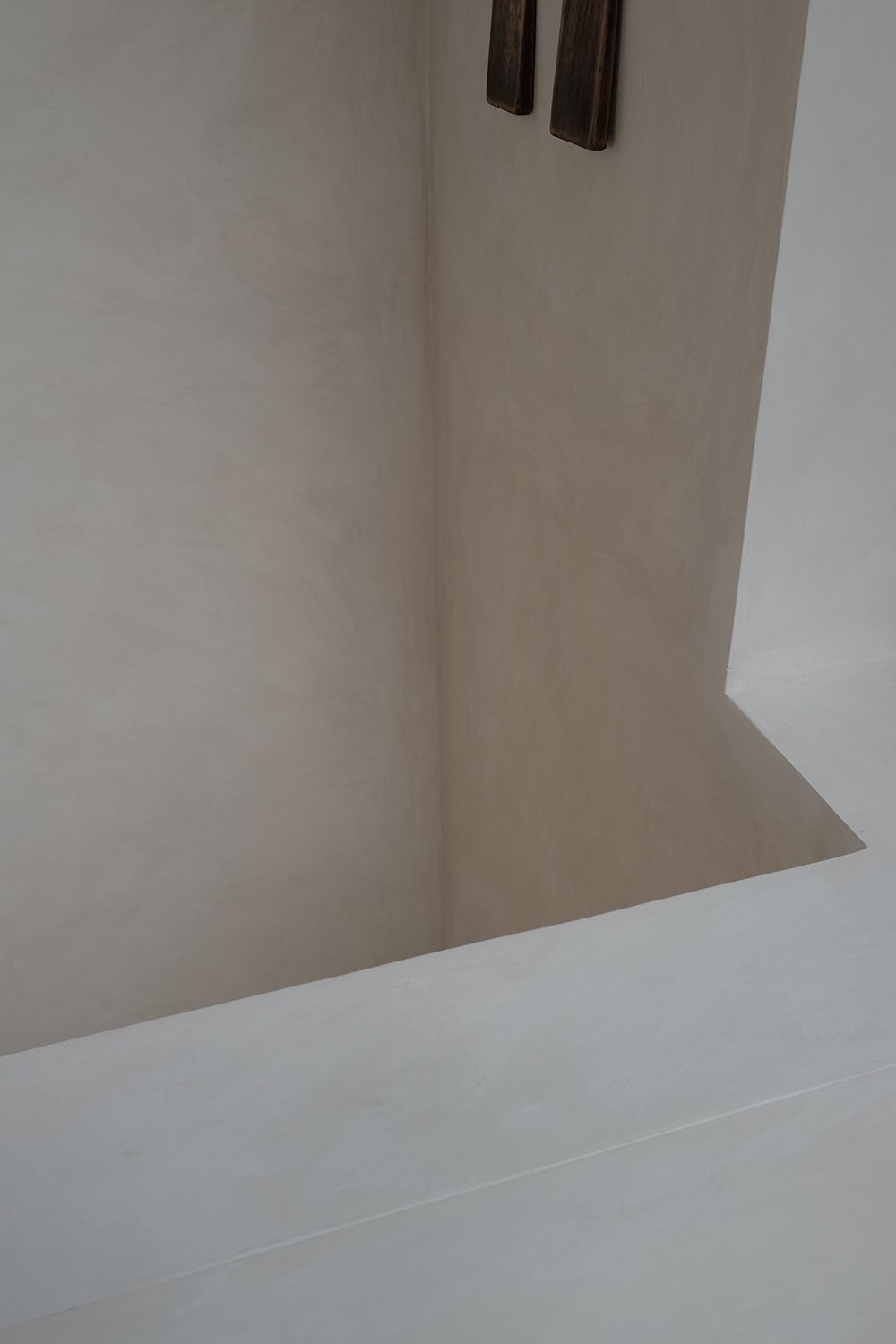The Old Granary Store
Battersea, London
2019 - 2021
The building was originally a granary store to serve a nearby flour mill in 1883. Then, in the 1950’s, Sailing & motor barges brought beer from the Medway to Battersea for bottling with the former granary store likely used for the storage of these goods. The main flour mill nearby was later demolished in 1970 to make way for new development along the embankment. Plans were submitted in 1962 for the conversion of the store into an architects drawing office with a change of use granted and new designs realised.
Further proposals were submitted in 1968 for the partial demolition and re-development of the building into low-rise offices, with a new facade and level added to accommodate new mezzanine within. The proposals were never realised however, plans were later put forward for a change of use as a residential dwelling and approved in January 1995.
The former granary store retains many original features and although surrounded from all sides by large residential blocks of Portland stone & glass, the building remains humble in scale and unique in comparison - catching the eye of passers by, intrigued with the building’s distinctive aesthetic of warm brick tones and steel greys over the burnished cobbles that run beneath.
A quiet road provides ground floor access to the entrance hallway & staircase - up to a vast open plan living space, kitchen & study. Bedrooms flank the property to each side with bathrooms tucked away on both levels.
A new gable roof over steel frame structure crowns the property with a great skylight, flooding the space with natural light throughout the day. The generous volume of space allows for a tall stair void, enclosed by a network of stepped walls that create interesting platforms & open spaces for storage or illuminated artworks - a nod to the buildings history of platform lifts and mezzanine spaces.
The interior palette combines lime washed walls over French oak floors with minimal detailing around original brick columns below, while dark grey tones break the neutrality in a linear play of shadows between rafters, as a backdrop to the original red trusses that meet in-between. Honed slate is used throughout the bathrooms with a sealed lime wash above. All hardware & power outlets are finished in a dark bronze, to maintain a warm atmosphere while contrasting on the canvas of brush-stroked walls.
There is an overall sense of calm and composure here as angled structures meet linear volumes with sharp contrast and beams of light pass freely between a network of rafters & trusses.







